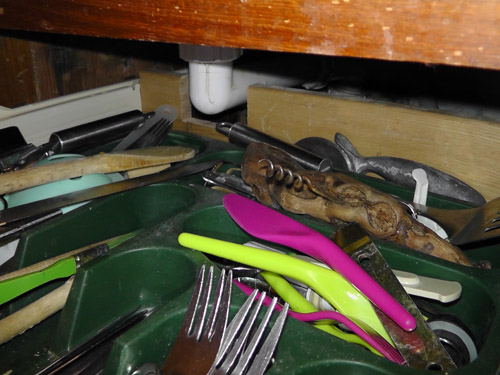Kitchen build

Retro kitchen design
Using reclaimed timber.


Old kitchen
and new cooker.


Old kitchen
Sink side


Old kitchen before plaster and tiles


Sink unit
2 draws to add


Sink unit before paint


Sink unit and worktop


Inside sink unit for boxes


Sink unit top draw
Notch cut from back of draw to slide under sink waste pipe


Inset freezer door


Recycle and landfill bin doors


Recycle and landfill bin lid


Paper waste/stool, fridge, hob, cooker, utensil draw and cupboard


Cupboard and shelving unit with extractor and 12v spotlights


Cupboard unit lighting


Kitchen hung cupboard


Cupboard unit and extractor down lighting


Under cupboard unit


Vintage pine shelving on worktop, after tiling and paint


After paint



Kitchen shelf


Unit door open


Wall hung unit
Bathroom tile and bespoke unit

Bathroom suite


70s bathroom in need of repair and replacement


Butterscotch ties and bath


Bathroom demolition


Ply to mount radiator
Also studs to mount towel rails.


Plus conduit to shaver socket.


Bathroom finished
Woodwork behind toilet is removable.


Bathroom cupboard
Mostly from reclaimed timber.


Shower

Stud wall



Lounge diner (after floor board sanding)
Great room with view of green space back and front, but an extra room would be handy, which meant busting a hole through the wall to add a door and putting up a stud wall.










Dining room - Stud wall on left
Conservatory furniture and decoration

After decorating, cabinet and louvered door fabrication
Door frame and louvered doors hide what originally would have been an outdoor space to store coal and waste before it was made into a conservatory.


Art and craft kids cabinet - before paint


Before -
Original 'cubby' hole in need of brightening up
Original 'cubby' hole in need of brightening up
Boiler and storage needed some doors.

New fireplace and strip floorboards

New Victorian style fireplace


Old gas reflector fireplace


Rendering community garden space


Rendering top layer
